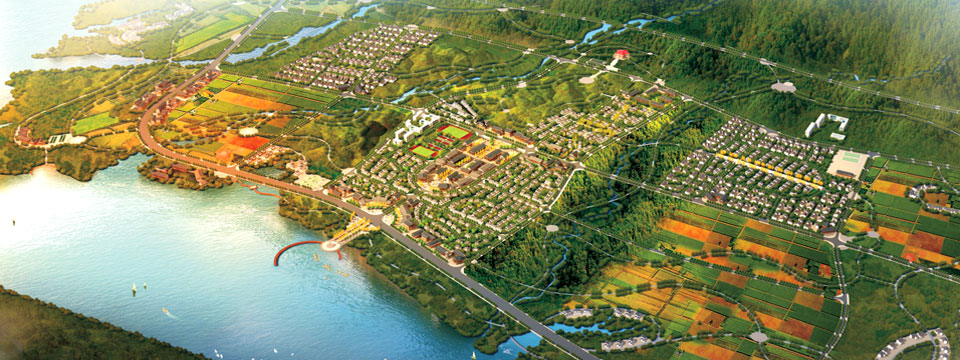Project Title: Regulatory Detailed Planning, Shuanggui Lake Area, Liangping Town.
Compilation Time: 2011
Project Scale: 374.19 hectare
Awarded Status: Third Prize, Chongqing Municipal Excellent Planning Design in Urban and Rural Areas, 2011
Project Description and Design Characters:
1. Planning Theory:
Showing ecological environment and planning, emphasizing the importance of harmonious co-existing of people and city;
Showing value taste and cultural charming, planning culture;
Revealing urban evolution, grasping the conjunction of reality and future, highlighting the precedent capacity of planning;
From sub-development to overall construction, analyze the intimate connection between urban development, social and economic reform. Planning practical property could come true based on opportunities and challenges resulted from the process of construction of Shuanggui lake section.
2. Functional Position and Scale
This particular planning area is transformed into an integrated ecological comprehensive functional zone which are specialized in providing services involved in ecological residence, commercial culture, leisure, tourism and sightseeing, business conference and relevant supporting services. With 50 thousand persons’ accommodation capacity, planning construction land is as much as 370.11 hectare.
3. Main Planning Theory
Ecology is the first priority—realize the combination of both city and nature by bring in bodies of mountain and water;
Cultural excavation—Extract culture and endow new area with spirit to continue tradition
Complete facilities—construct convenient public service facility and reliable infrastructure spirit.
Livable paradises —form a livable highland in Liangping county.

1/3 1 2 3 > >> |




